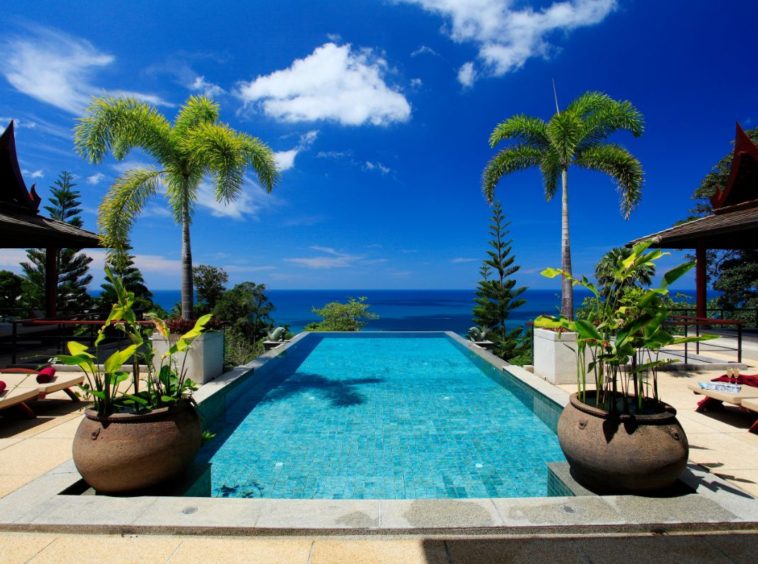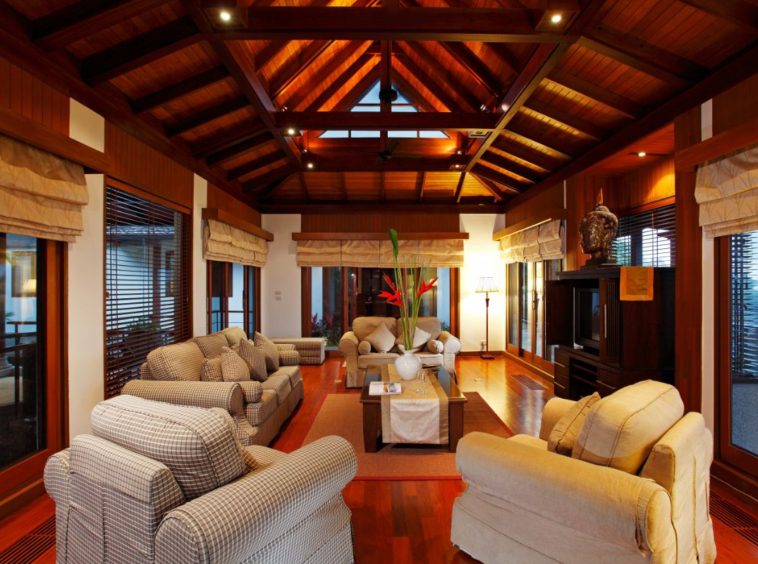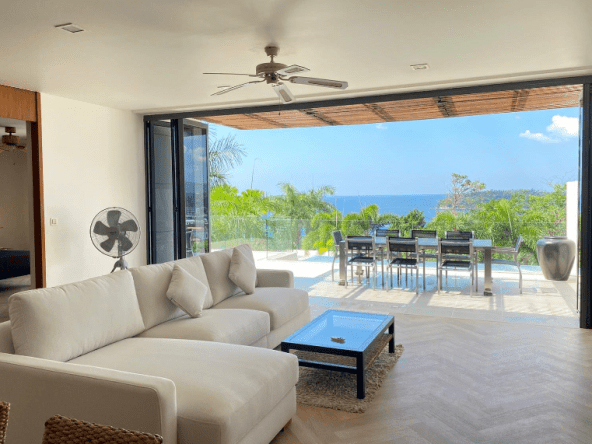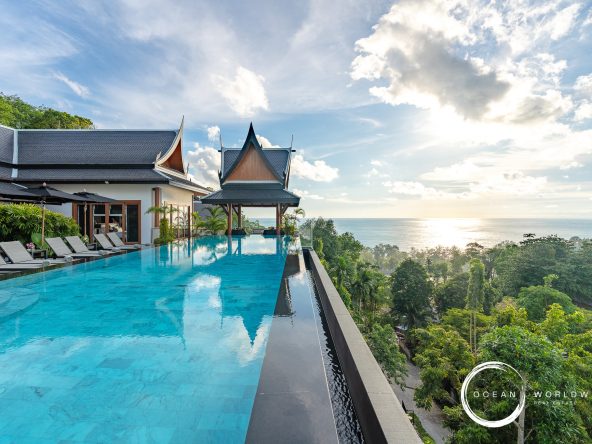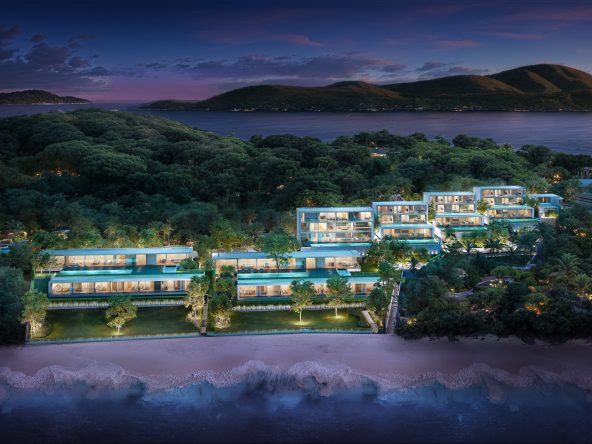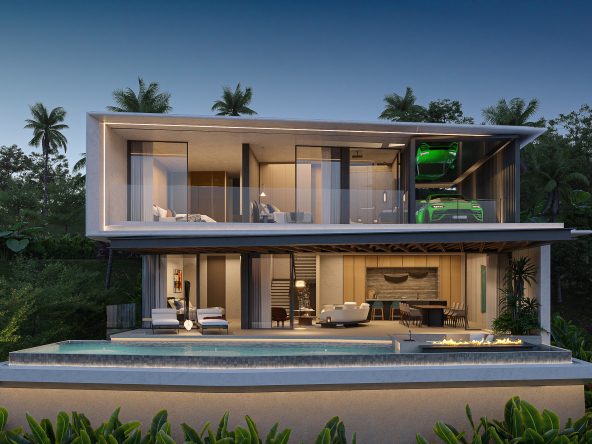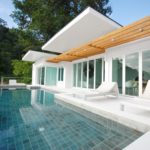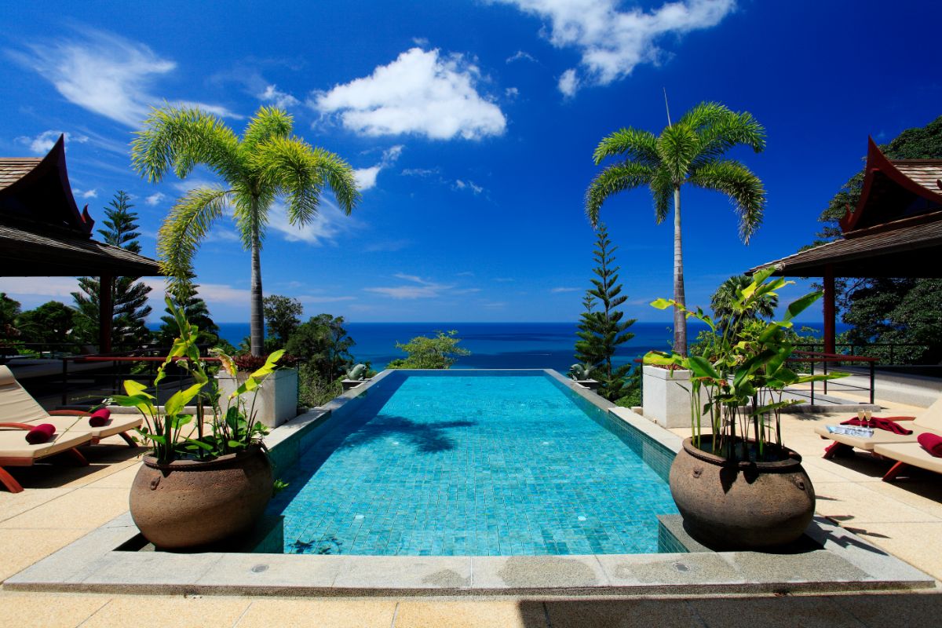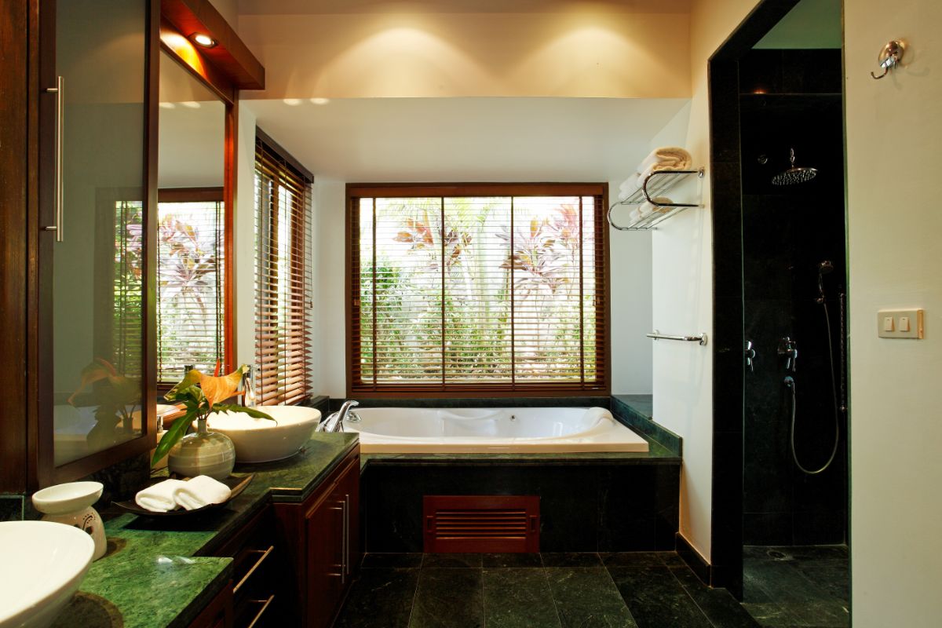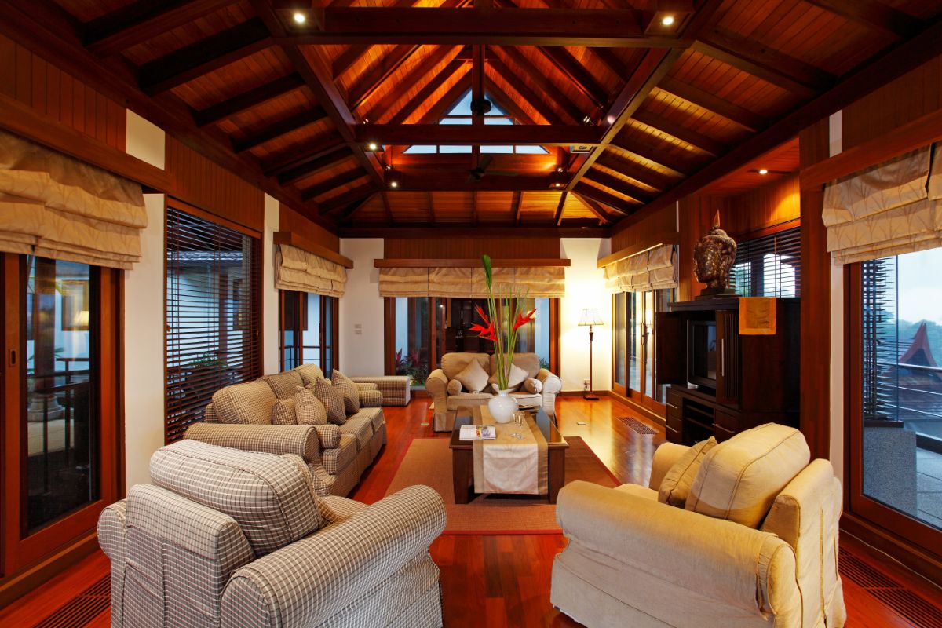LUXURY SEA VIEW 6 BEDROOM SURIN
LUXURY SEA VIEW 6 BEDROOM SURIN
Description
Due to its excellent location, size, and price, this tropical villa is likely to be among the most desired private villas available on the island.
Located on three levels, the villa has a functional layout that emphasizes an alfresco lifestyle while still maintaining formal dining and entertainment pavilions.
The high cathedral ceilings create a feeling of spaciousness that is further enhanced by breathtaking views of Amanpuri and the sea.
There are 1,632 square metres of land surrounding the villa.
In addition to the formal and informal living areas inside and outside, the villa includes six large guest bedrooms with en-suite bathrooms, two kitchens, two maid quarters for easy staffing and accommodations, as well as large storage areas, a garden, two parking spaces, and a wonderful pool with a terrace for entertaining, as well as an open-air sala for dining, relaxing, and massage, all overlooking the beautiful Andaman Sea.
Detailing the levels and rooms: The property is accessed via either a private gate or electronic gates leading to the covered double parking area.
There is a private garden area to the left of the first entrance gate. A third covered car parking space is located outside the main villa walls for visiting guests’ vehicles. On the upper floor, the villa has a formal living room, which not only has spectacular sea views but also features a rich, dark wood floor and a wood-lined cathedral ceiling.
Throughout this pavilion, there are floor-to-ceiling windows and access points on each side. The dining pavilion has a vaulted ceiling and fans, chairs, and a matching sofa that emphasize comfort. To the left of the living room is the dining pavilion. A long table, perfect for entertaining, comfortably seats eight people, and the views of the horizon are breathtaking.
Back at the house is a large, very well-equipped kitchen. A central island encircles a breakfast bar on one side and ample preparation space on the other side. The cabinets are polished wood with black marble countertops. Among the kitchen’s features are a 6-ring hob with an overhead extractor hood, an integrated microwave, a large integrated oven, and a substantial fridge/freezer cabinet.
In the rear of the house is a Thai kitchen, which also has a gas and electric stove, wide extractor hood, deep-fat fryer, microwave, and large fridge freezer.
A pedestal bed is positioned to take advantage of the views in the master bedroom, which has a vaulted ceiling and fans. There is a spacious dressing room, split on the right, with extensive wardrobes and drawers as well as a vanity unit on the right side of the room. A well-appointed en-suite, on the left, has a large Jacuzzi bath, walk-in shower, and twin washbasins, all accompanied by large mirrors and additional storage.
There is a covered terrace at the front of the room with a roller blind, so you can enjoy it whatever the weather. The mid-level is accessible by spiral staircase, or through a standard stairwell next to the dining room. In the bottom part of the spiral staircase, there is a waterfall feature, whereas on the right, there is a large entertainment area.
A marble floor, ceiling fans, and a bar with a high-top bar are all included. Half-shuttered windows to the left allow the breezes of the fully-open area to the front of the villa to pass through. On the other end of this room is a large flat-screen TV that can be used as a dining area if needed. A second bedroom is located to the left of the bar.
An en-suite bathroom with a walk-in shower, extensive fitted wardrobes and drawers, and a wall of French windows overlooking the sea provides a panoramic view. Adjacent to the TV area, there is an easy-to-use cloakroom with a separate toilet, a glass shower cubicle, hanging spaces, and drawers. Next to this is a third bedroom.
All of this accommodation overlooks the large, infinity-edge swimming pool. This bedroom is similar to the master bedroom above, except for the absence of a private balcony. The two-storey waterfalls provide a gentle trickle against the backdrop.
A dining area or massage room is located at the front corners of the pool terrace level. Both offer a panoramic view of the bay, day or night, and make excellent entertainment venues.
Each side of the pool leads to a staircase that descends to the lower level, where there is a large storage room for pool furniture. On the left of the main entrance is a large guest suite with an extensive dressing area, a spacious en-suite with a Jacuzzi bath overlooking the pebble garden and the waterfall. The main body of the bedroom faces the sea views across the vivid tropical foliage and has a private covered balcony.
A staircase leads to two more guest suites. The first is identical to bedroom four, while the sixth and final is accessed through the oversize bathroom. There is a gorgeous marble floor in this room, providing a cool atmosphere. On the back wall, there is a Jacuzzi bath, as well as a separate WC and walk-in shower cubicle.
In front of these are wash basins, with large mirrors above and storage below. The bedroom features plenty of fitted wardrobes and drawers, as well as a king-size bed, so you can relax and enjoy the turquoise waters of Surin Bay from your covered private balcony. Air conditioning is individually controlled and ducted in all living accommodations.
Address
Open on Google Maps- Address Cherngtalay, Amphoe Thalang, Chang Wat Phuket 83110, Thailand
- City Phuket
- Country Properties in Thailand
Details
Updated on July 11, 2024 at 4:13 am- Property ID: AYA09
- Price: THB 97,000,000
- Property Size: 1632 sqm
- Land Area: 2400 sqm
- Bedrooms: 6
- Bathrooms: 6
- Garages: 2
- Property Type: Villa
- Property Status: For Sale

